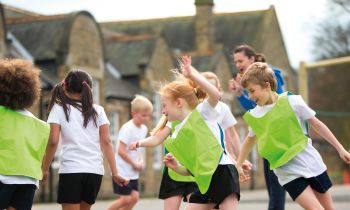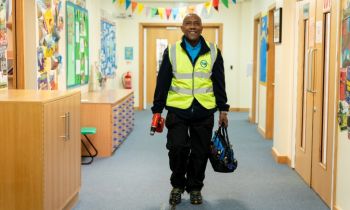As demand for school places continues to grow, many existing schools have found themselves having to dramatically increase the size of their premises. Five years ago, that was the situation facing Ivydale Primary in London, though it was in good company, being among 12 schools in the local area earmarked for expansion by Southwark Council as part of an ambitious school places programme.
For headteacher Helen Ingham, this scaling up in size couldn’t come soon enough: “We’re a full form entry primary school with around 550 children, and up until July last year all 550 were sharing one four-storey traditional Victorian building. When we were first approached by Southwark about the possibility of expanding, we were told a site had been identified about 200 yards away from our existing building. After a lot of thought, we decided it was the right option for ensuring the needs of our local community could be met.”
The plan was to move years 4 to 6 of Ivydale’s pupil population into the new building, while the school’s nursery through to year 3 remained where they were – albeit with rather more space to call on than before.
Community consultation
With the local community showing considerable interest in the project, both parents and children were given opportunities to contribute ideas and become part of the process. Consultations were carried out and the children were invited to make their views known.
Leading efforts in this area was project architect Shoko Kijima of Hawkins\Brown, who recalls that, “We assisted with assemblies, introducing fairly early on the notion that the older children would be moving into this new building. We wanted to make sure the children were familiar with what was happening and kept informed.”
Over a series of workshops, Ivydale’s pupils were surveyed on what they liked about the school’s existing facilities and what they wanted to see from the new space, while also getting some hands-on lessons in engineering principles. “We took part in the school’s science and engineering week,” Kijima recalls, “looking at how triangles are used to lend strength to structures, making models of the Olympic Stadium and testing them with notebooks.”
Stepping stone
According to Helen Ingham, “There were two things I insisted we have in the new building. One was a staircase that could double up as seating and enable the school to come together in a different kind of way. The other was to have a large and small school hall side by side, with a sliding partition between them so we could make flexible use of the space.”
Ivydale’s new extension was also notable for being designed with a particular group in mind. “It’s quite unique in that it’s a building specifically for KS2 children,” Kijima explains, “designed as a stepping stone between KS1 and secondary school. We wanted the children to feel a bit more grown up than their KS1 peers. and more inclined to look after the building a bit more.”
As the project came together over the following two and a half years, the choices made at the planning stage remained largely intact. “We made sure to retain certain things that were integral to the design, such as the circulation spaces that could also serve as breakout areas,” says Kijima. “Aside from incorporating sprinklers into the design after planning and having the main stairway and central atrium space go through some slight iterations, the design otherwise remained largely unchanged.”
Helen Ingham similarly remembers the project as one largely free of complications. With the works taking place at a separate location there was minimal disruption to the school, but this in turn gave rise to a challenge of a different kind: “There was a risk of the project becoming ‘detached’,” remembers Ingham. “We felt it important to keep the children involved throughout the project, rather than having them see it as this thing happening at the end of the road. We wanted them to be aware that it was their school which was being built.”
Calming and inviting
As the works progressed, the school sought to keep the children involved by organising regular class visits to the site and held a safety poster competition, the winners of which got to see their entries prominently displayed along the site’s exterior hoardings.
What was Ingham’s verdict once the works were complete? “When moving into a new space it takes a while to settle in and figure out what’s working and what isn’t” she says. “However, this is the third school I’ve worked in that’s seen a rebuild, and it’s been by far the smoothest in terms of the building working exactly as we want it to.” I ask Kijma what she sees as the building’s most notable aspect. “The internal environment is very calming and inviting,” she replies. “The spaces we designed were all intended to inspire feelings of openness, while still having connected views throughout the classrooms. Everything from the colour palette to the use of exposed Cross Laminated Timber and the amount of natural light helps make for a calm, learning environment.”
Almost one year on from the building’s opening in September 2017, what impact has it had? “The biggest difference is the extra space we now have,” says Ingham, “which has allowed us to work in a much more flexible way – teachers can now actually lead activities in different spaces.”
“We also saw almost immediately an improvement in behaviour. Because the children are no longer crammed in and jostling for space, their general behaviour around school has really improved, thanks to them having a far better environment to work in.”

The Fox in the Forest
Shoko Kijima explains how a children’s illustration fed into the building’s aesthetics “I’ve always turned to children’s book illustrations for inspiration
For this project I wanted an image associated with nature and woodland, given the school’s name.
After extensive searching I found ‘The Fox in the Forest’ by the author and illustrator Julia Woolf, which we really liked. The fox in the centre of the image seems very independent, but also friendly, determined and curious. The image conveys this sense of warmth with its green tones, which we thought would work well with the ideas we already had and correlate well to the school’s ethos and values.
We took cues from Julia’s use of colour proportions, the image’s composition and the diagonal elements to inform the building’s colour palette and other visual aspects. I’m happy to say she’s impressed by the building and really likes it, which is lovely.”
For more information, visit hawkinsbrown.com or follow @hawkins_brown









